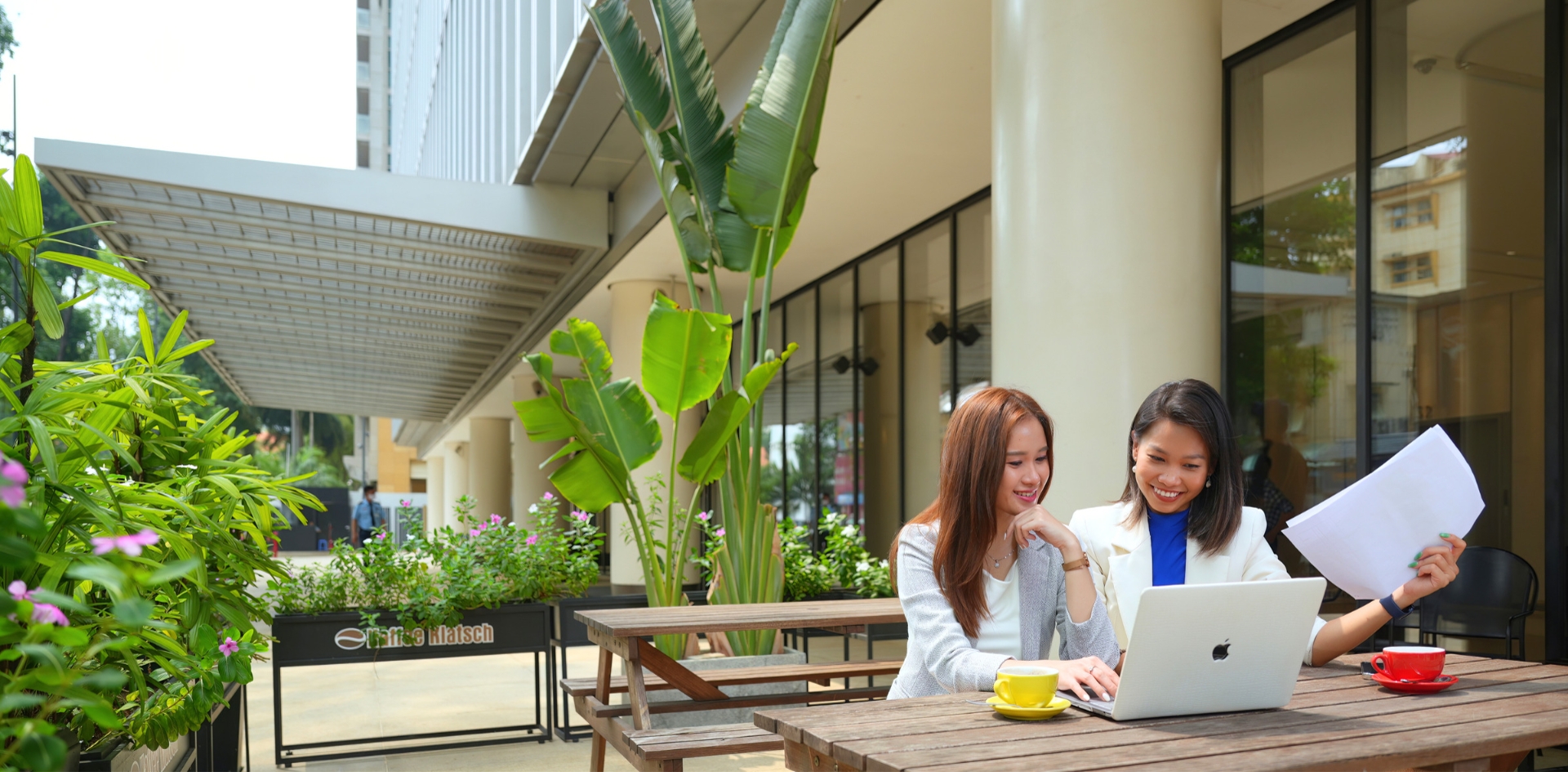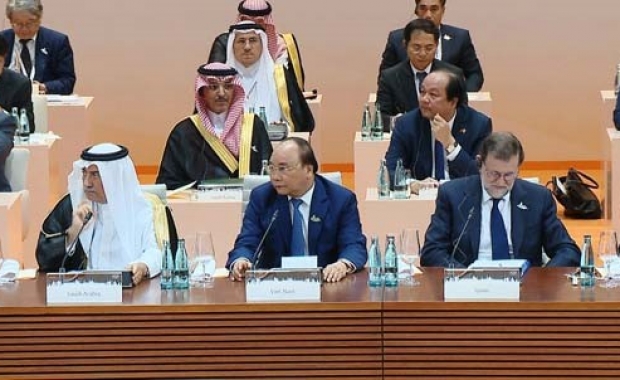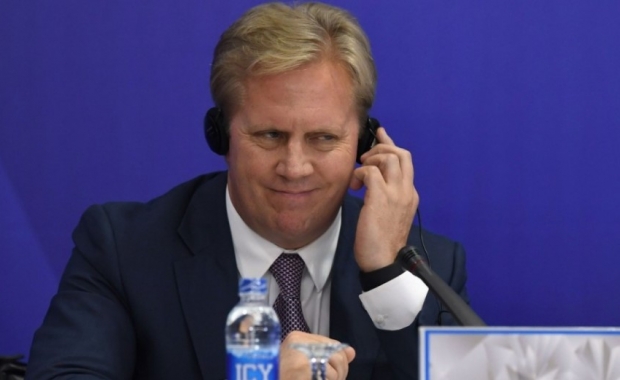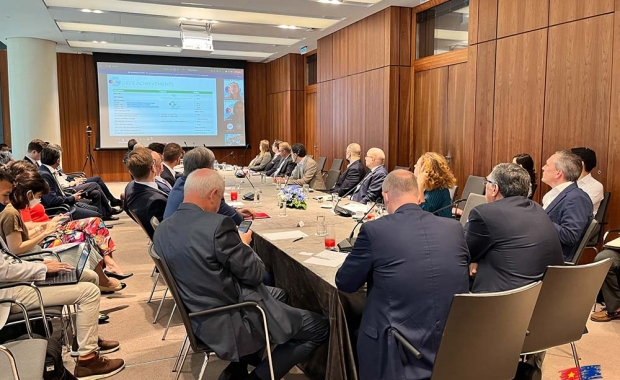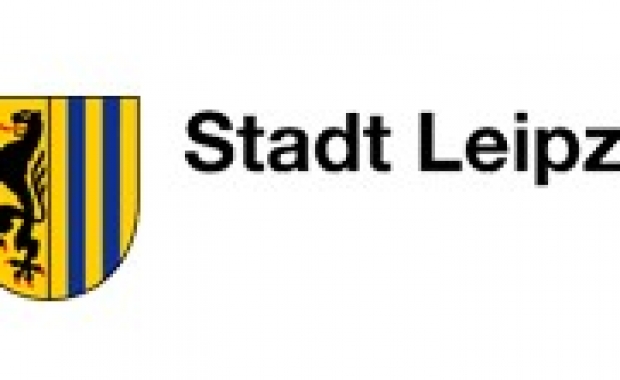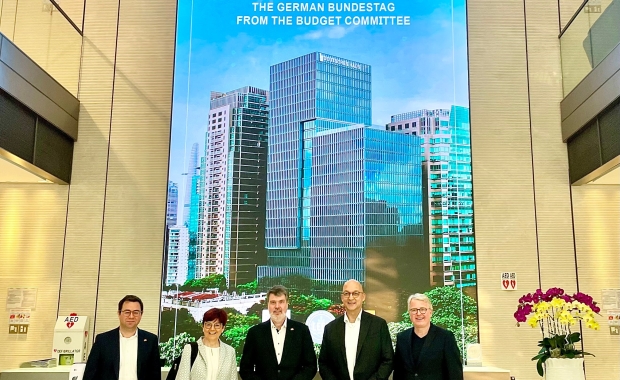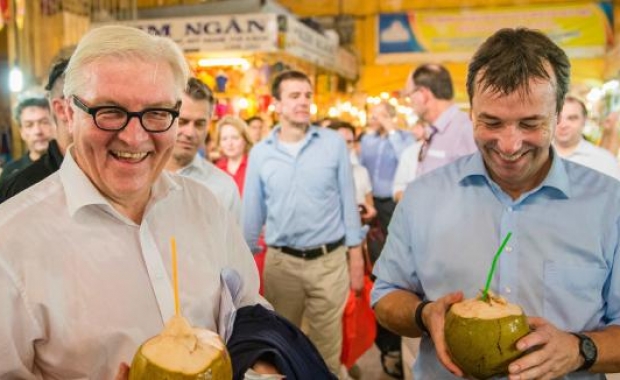INNOVATIVE FAÇADE AND BUILDING TECHNOLOGY SET NEW STANDARDS IN VIETNAM
20/12/2022
Innovative façade and building technology set new standards in Vietnam
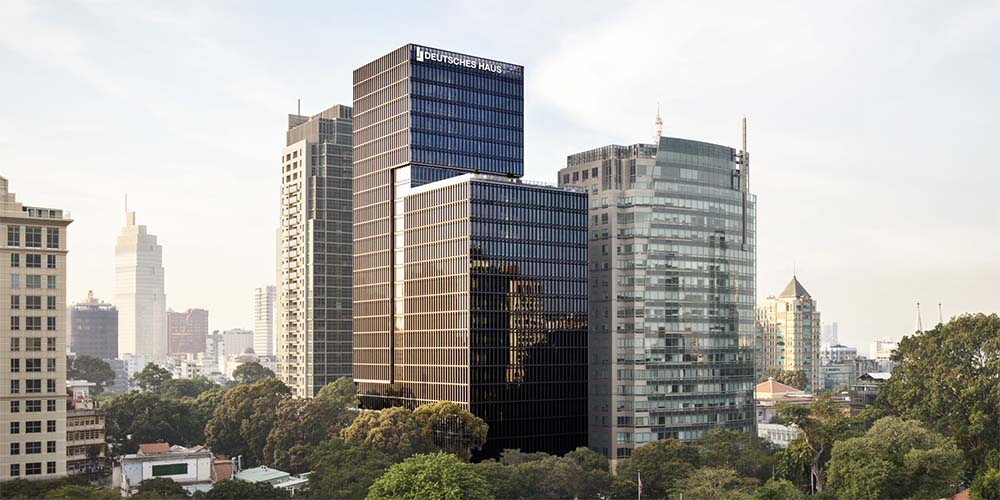
INNOVATIVE FAÇADE AND BUILDING TECHNOLOGY SET NEW STANDARDS IN VIETNAM
In order to deepen their political, economic and cultural relations, Germany and Vietnam agreed on a strategic partnership in 2011 and 2013. Visible expression of this cooperation and representative address for the establishment of economic contacts is the “Deutsches Haus” in Ho Chi Minh City - the largest metropolis in the country with eight million inhabitants. In addition to the Consulate General, the 25-storey building also houses the Foreign Trade Chamber of the Federal Republic of Germany and the Goethe-Institut and is home to numerous German and international companies. The building complex is located in District 1, the city's economic and cultural center, and is adjacent to the consulates of France, the United Kingdom and the United States. The construction was realized according to plans by Gerkan, Marg and Partner (gmp) from Hamburg.
Double façade with sun-shading louver
Two towering interlocking volumes form an ensemble. The road-facing tower on the northwest side is 75 meters high and ends with a roof terrace, while the southeast reaches a height of 110 meters. A special feature is the double-skinned glass facade. It was developed by gmp together with the Stuttgart engineering office Drees & Sommer especially for the tropical climate in Ho Chi Minh City and is a novelty in Southeast Asia. Adjustable, perforated sun louvers are installed between the outer baffle and the inner pane of the façade to prevent overheating of the interiors while absorbing sound. The cooling load for the air conditioning system is reduced by about fifty percent compared to conventional facade constructions. The glazing, including the sunscreen, also has a high daylight permeability, which extends deep into the interior, which reduces the power consumption for artificial lighting.
Extensive space
Through the main entrance with wide cantilevered canopy on the northwest side of the building leads to a spacious, two-storey lobby with room-high glass facade. In its center is the central access core of the house with two staircases and eleven elevators; eight of them are high-speed lifts. The foyer itself is played by a 32 square meter multimedia wall. For security reasons, the Consulate General on the sixth floor is accessible through its own foyer on the long side of the building and a separate elevator.
Twenty floors of the 52,700 square meter building are occupied by office spaces. White mineral fiber ceilings increase the acoustic comfort and provide a bright, pleasant working atmosphere. The installations are located in raised floors. On the ground floor there are retail shops and a café. On the first and second floors are multifunctional event and conference rooms for up to 200 people as well as a fitness center. On the 20th and 21st floors, a restaurant, lounge and sky bar are operated with spectacular views of Ho Chi Minh City. Four basements offer space for 180 cars and about 1,100 mopeds - the most important means of transport in Vietnam.
Building Technology: Efficient air conditioning and ventilation system, photovoltaic
As climate control is a necessity in the hot and humid climate of the metropolis, energy efficiency was the focus of building technology planning. The air conditioning system consists of highly efficient water-cooled refrigeration units, which consume 36 percent less electricity than the local construction standard. Fresh air is provided by a ventilation system with heat recovery, air filter system and CO2 monitoring. The air quality achieved in this way meets the strict requirements of hospitals.
The artificial lighting in the building is provided by economical LED lights. The sanitary facilities and fittings were designed to save water. A centralized water treatment system also provides filtered and purified drinking water on all floors, eliminating the need to use plastic water bottles and water containers. As the first office building in Vietnam, the Deutsches Haus generates electricity on the roof with a photovoltaic system. Two certificates attest to its sustainability and energy efficiency: LEED in platinum and DGNB in gold.
Technical Data
Architects: gmp Architects von Gerkan, Marg und Partner, Hamburg
Project participants: TwoG Architecture, Ho Chi Minh City (Local Partner Office Architecture); Drees & Sommer, Stuttgart (façade design); WSP Vietnam, Ho Chi Minh City (structural design and TGA planning); ASA Lighting Design Studios, Ho Chi Minh City (Lighting Design); Mace Group, Ho Chi Minh City (project management); Colliers Vietnam, Ho Chi Minh City (building management); Farmer Vietnam, Ho Chi Minh City (foundation engineering)
Client: Deutsches Haus Vietnam Invest, Hong Kong
Completion: 2017
Location: 33 Le Duan Boulevard, District 1, Ho Chi Minh City, Vietnam
Picture Credits: Marcus Bredt, Berlin

